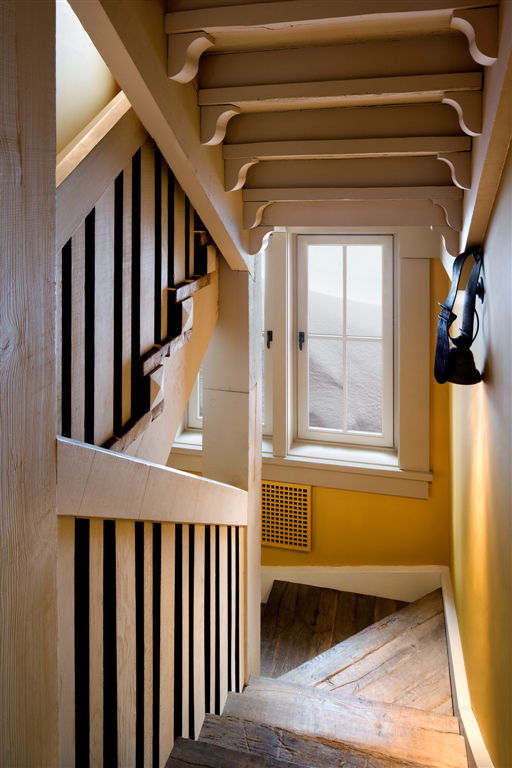tahoe ski chalet
This home was designed as a classic swiss chalet, with the main living spaces organized around a soaring living room, with game room, kitchen, and dining opening into the main space. The exterior is a classic swiss mountain home, with simple gabled roof designed to shed snow and expressed heavy timber supports like the authentic swiss homes on the slopes of the alps. The interior is composed of simple wood beamed ceilings with reclaimed swiss barn flooring and highly decorative painting executed by french painters in the manner of historic swiss family homes.
This home was designed by Greg while employed at John Malick and Associates.
Construction by Mt. Lincoln Construction
Interior furnishings by Michel Biehn.
Photography by David Wakely.

View of home from slope

double height living room with massive stone fireplace

Authentic swiss oak table and chairs

outdoor fireplace, massive timber roof structure

friendly place for gathering after skiing

cowbell light fixtures

balcony overlooking slopes

cheerful painted and decorated bunks

tucked under main living spaces

and authentic grandfather clock
